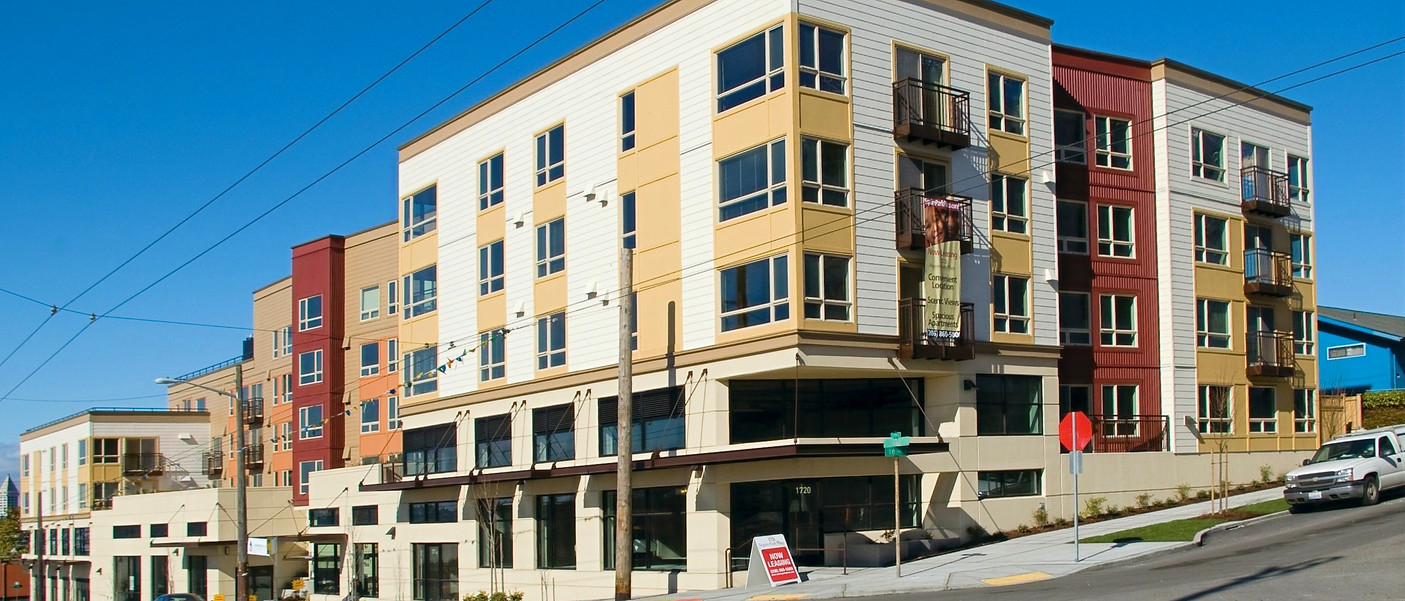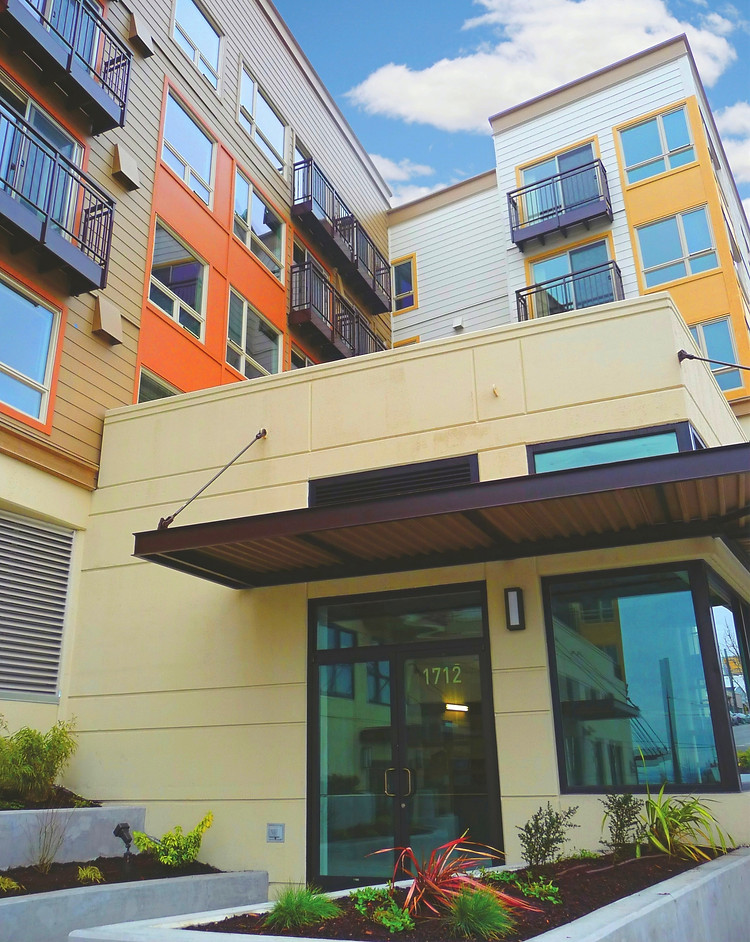

Squire Park Plaza
central area development association (cada)
The new Squire Park Plaza mixed-use development for Central Area Development Association (CADA) includes 63 residential and live/work units, and 11,000 square feet of retail, office and community space. The 6-story building features open spaces, roof terraces and parking for 63 vehicles on two levels of underground parking.
All parking is accessed via an alley as required by Seattle land-use codes. No internal ramping was provided. The project takes advantage of an 8 foot grade change along the alleyway to allow for vehicular ingress and egress.
The project develops a parcel of land that had been vacant since the urban renewal projects of the late 60’s. It extends the revitalization from the 23rd and Jackson business hub west along Jackson Street. Squire Park is a transitional neighborhood between Seattle’s Central District and the International district. Rolluda Architects also assisted tenants to develop commercial spaces for a restaurant, deli and retail stores.
The owner came to the design team with the idea of developing work force housing for 40 units on the site. The site was zoned as NC2-40, which basically meant that a 4-story building could be built. By working with the steeply sloped site and available height bonuses, we were able to develop a design that placed the equivalent of a six-story building on the site, within the height envelope. The height bonuses translated into a taller building, thus more units. This was reassuring to the owner, making it easy to finance the project. Open space is providing above the podium level and at the Fifth Floor roof which affords unobstructed views of downtown and Puget Sound.
Type: Housing + Mixed-Use Client: Central Area Development Association (CADA)
Location: Seattle, WA Project Lead: Samuel Cameron
News / Press:
